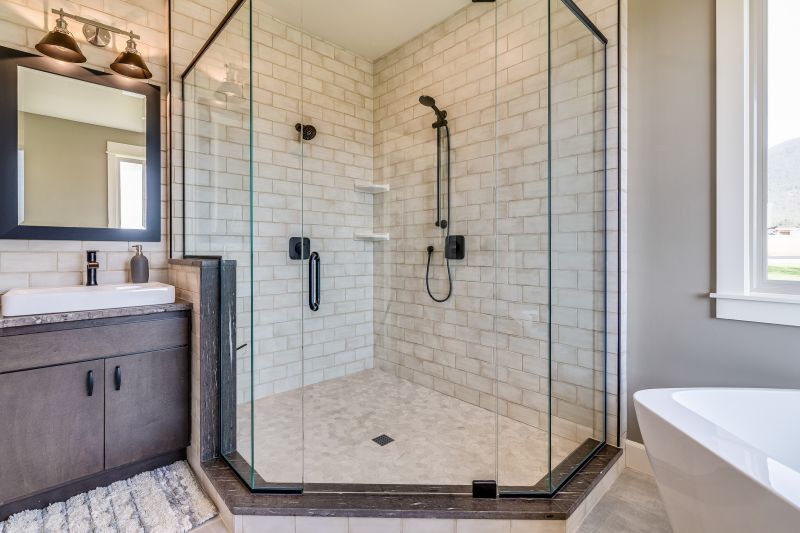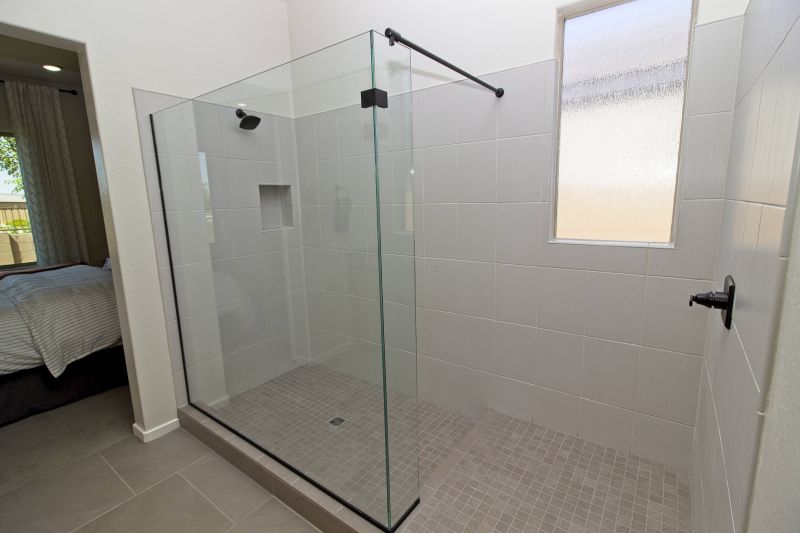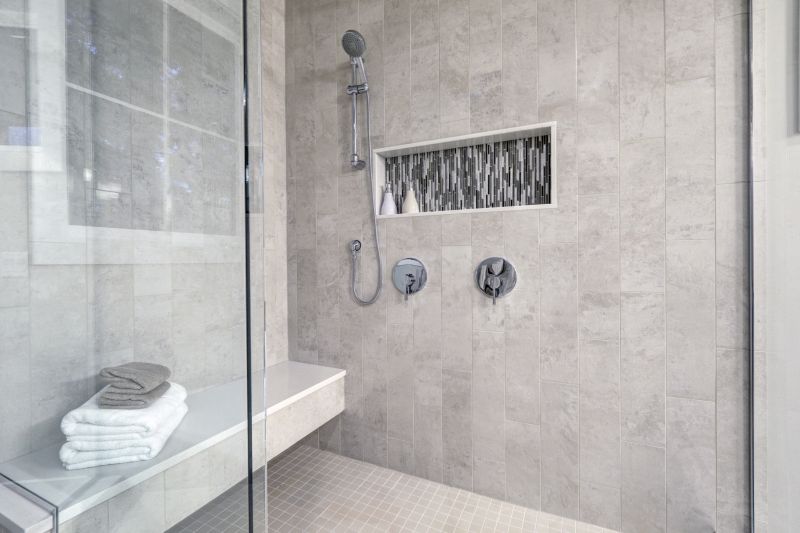Maximize Small Bathroom Space with Clever Shower Designs
Designing a small bathroom shower requires careful consideration of space utilization, functionality, and aesthetic appeal. Efficient layouts can maximize the available area, creating a comfortable and visually appealing shower environment. Various configurations, such as corner showers, walk-in designs, and sliding door setups, serve different spatial constraints and user preferences. Incorporating innovative storage solutions and selecting appropriate fixtures can further enhance the usability of compact shower spaces.
Corner showers utilize space efficiently by fitting into the corner of a bathroom. They often feature sliding or swinging doors and can be customized with various enclosure styles to suit different design preferences.
Walk-in showers provide an open and accessible layout, ideal for small bathrooms. They often feature frameless glass enclosures and minimalistic fixtures to create a sense of openness.

This layout optimizes space with a compact corner shower, incorporating a glass enclosure and built-in shelving for essentials.

A sleek, frameless walk-in design with a rainfall showerhead enhances the sense of space and provides a contemporary look.

Sliding doors save space and prevent door swing interference, making them suitable for narrow bathrooms.

Built-in niches maximize storage without encroaching on the limited shower area, maintaining a clean and organized appearance.
Effective small bathroom shower layouts often incorporate multifunctional elements to enhance usability. For instance, combining a shower with a bathtub or installing a bench can optimize the limited space. The choice of fixtures, such as compact showerheads and space-saving controls, also plays a significant role in creating a functional environment. Additionally, selecting light colors and transparent glass enclosures can make the space appear larger and more inviting.
| Layout Type | Key Features |
|---|---|
| Corner Shower | Fits into corner, space-efficient, often includes sliding doors. |
| Walk-In Shower | Open design, accessible, minimalistic fixtures. |
| Sliding Door Shower | Space-saving door mechanism, suitable for narrow bathrooms. |
| Curbless Shower | Floor-level entry, enhances accessibility and visual flow. |
| Compact Shower Enclosure | Small footprint, maximizes usable space, often with built-in storage. |
| Shower with Niche | Built-in storage for toiletries, maintains clean look. |
| Glass Panel Shower | Transparent panels expand visual space, modern aesthetic. |
| Corner Bench Shower | Includes seating area, adds comfort without sacrificing space. |
Innovative design solutions continue to evolve, offering new ways to maximize small bathroom spaces. Customizable enclosures, smart storage, and modern fixtures contribute to creating a seamless, clutter-free shower area. Proper lighting and color choices further enhance the perception of space, making small bathrooms feel larger and more inviting. With careful planning and attention to detail, small bathroom shower layouts can deliver both functionality and style.








